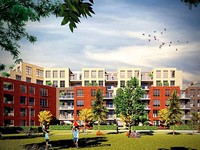WHOOPS!
SOLD OUT
Infrastructures are already 100% complete, along with landscaping. Floor plans from 2,327 sq. ft. to 2,759 sq. ft., large fenestration, 3 bedrooms, 2 bathrooms, wide terrace, backyard, double garage and basement.
* Indoor parking and taxes included in price.
* Indoor parking and taxes included in price.
Address and phone
Website of this real estate project
Real estate developer(s)
Features
User comment(s) (
Blog posts related to this project
X
Our broker service can help you find a home that's right for you.
Real estate projects that do not subscribe to our service have their requests sent to our real estate brokers partners. Our brokers help our customers buy or sell their property in the most efficient way possible. Finally, remember that the broker is paid by the seller of the home.
Real estate projects that do not subscribe to our service have their requests sent to our real estate brokers partners. Our brokers help our customers buy or sell their property in the most efficient way possible. Finally, remember that the broker is paid by the seller of the home.
Customers who have seen this real estate project have also seen these
-
Guillaume
Pierrefonds-Roxboro
Semi-Detached Home for sale- 3 units
- 2 or 3 bedrooms
- Delivery winter 2025
Starting at $729,000Village Lacey Green
Kirkland
Condo for sale- Condos, townhouses and single-family homes
- Occupancy date to come
Terra Maisons de Ville
Sainte-Anne-de-Bellevue
Semi-Detached Home for saleTerra is a residential project of 130 townhouses located in Sainte-Anne-de-Bellevue, on the western tip of the island of Montreal. The project offers five models...District 21
Sainte-Genevieve
Semi-Detached Home for sale- 2 to 4 bedrooms
- 1,865 to 2,450 square feet
Visit COLLECTION™ projects located nearby-
Le Westpark
Pointe-Claire
Condo for rent255 units on 11 stories
1 to 3 bedrooms
Move-in-ready
Starting at $1,450/monthBaldwin Condos & Penthouses
Dollard-des-Ormeaux
Condo for sale- 194 units on two 8-storey buildings
- 1 to 3 bedrooms
- Phase 1: Only 2 units for sale – Move-in today
- Phase 2: Over 70% sold – Immediate occupancy
- 774 to 2,417 square feet
Starting at $459,000Square Bellevue
Sainte-Anne-de-Bellevue
Condo for sale- 172 units on 9 stories
- 1 to 3 bedrooms, penthouses and two-storey townhouse-style condos
- Upcoming occupancy date
Starting at $395,544Hemisphere
Pointe-Claire
Condo for rent- 334 units on 10 stories
- 1 to 3 bedrooms
Now available for rent
Occupancy 2025
Starting at $1,740/monthHome in the areaCustomers who have seen this real estate project have also seen these-
Le Winston
Dollard-des-Ormeaux
Condo for rentThe Winston, located in the Dollard-des-Ormeaux district of Montreal, is distinguished by its 55 spacious units ranging from 887 to 1,928 square feet perfectly...Tour de La Rive Boisée
Pierrefonds-Roxboro
Condo for rentTour de la Rive Boisée is a condo rental project located in Pierrefonds-Roxboro. With modern and spacious apartments located near the Rivière des...Starting at $1,275/monthAdamus
Beaconsfield
Condo for saleThe Adamus project offers 1 or 2 bedrooms units.Located in Beaconsfield in a pleasant area with easy road access and the commuter train station...Starting at $260,000Prima 3
Pointe-Claire
Semi-Detached Home for sale- 28 townhouses 3 floors
- 3 to 4 bedrooms
Starting at $620,047Liveo Pointe-Claire
Pointe-Claire
Condo for rent- 1 to 2 bedrooms
- Move-in-ready
Starting at $1,575/monthH1 Harmonie Urbaine
Pointe-Claire
Condo for saleH1 Harmonie Urbaine finally arrives in Pointe Claire. The first of 5 Phases, the West Island's newest Condo Project will see a community arise...Starting at $180,000Seville West 2 Condominiums
Pointe-Claire
Condo for sale- 80 units on 8 stories
- 1 to 3 bedrooms
- Occupancy July 2024






